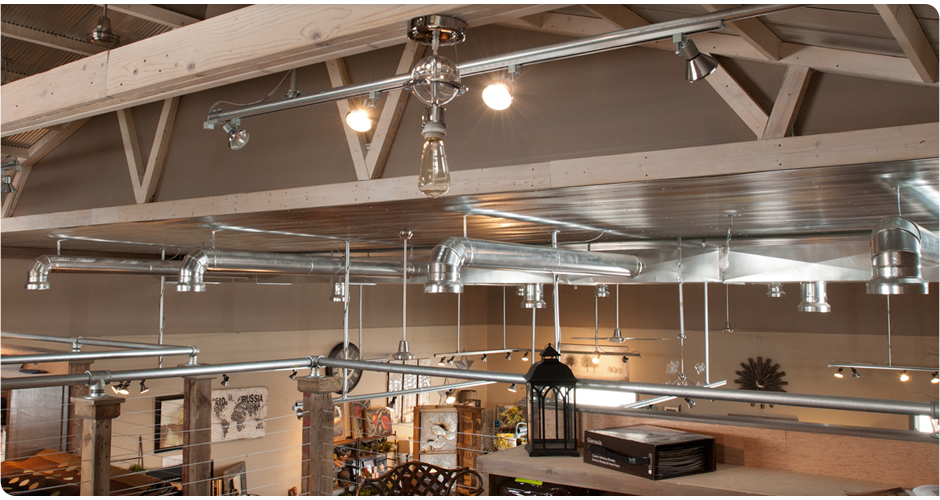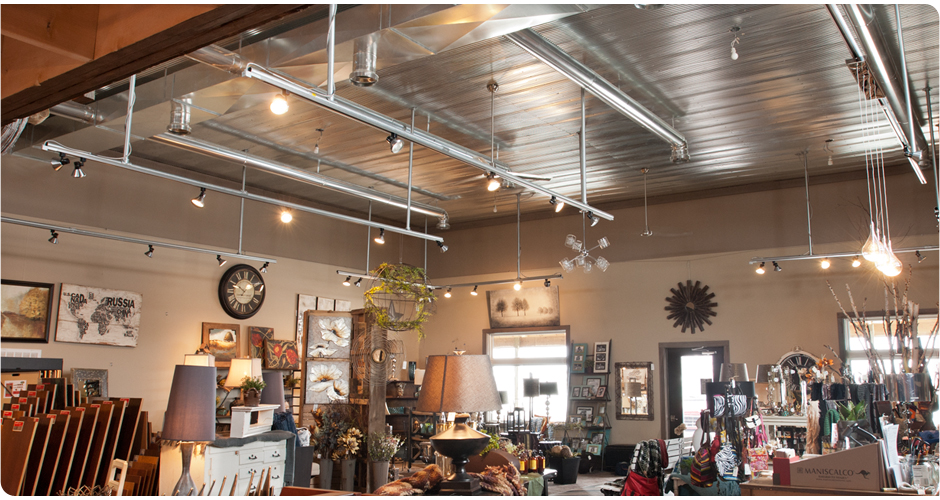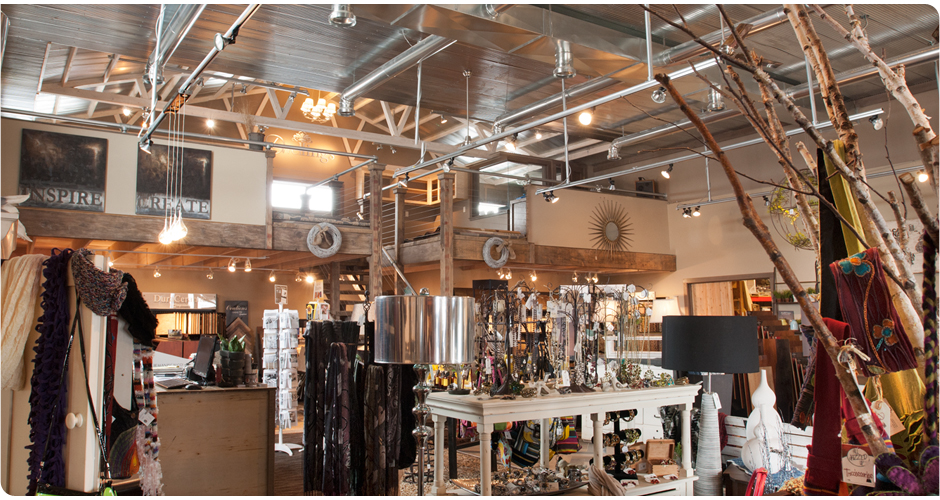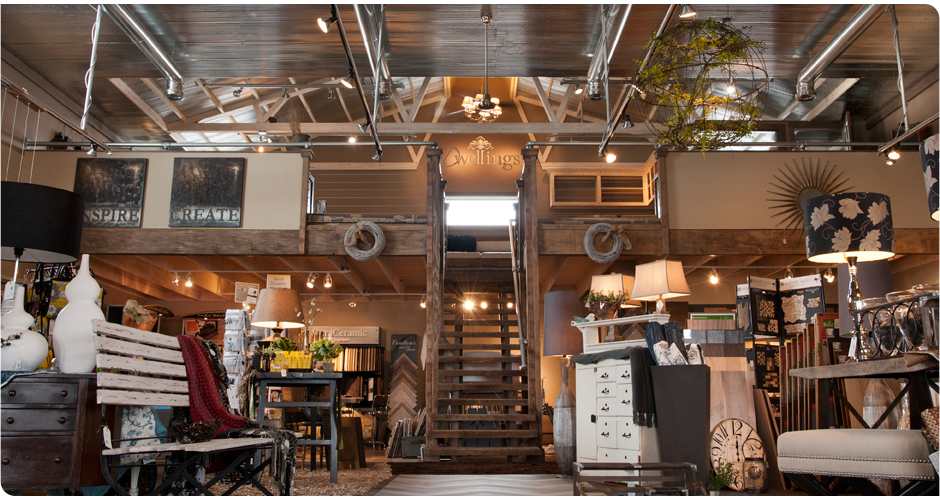The Fifth Wall
Retail Design
Dwellings needed a unique, retail design, for their home décor and flooring company and engaged Imagine Absolute to help answer their question, “What should we do with the ceiling?”
It could be debated whether the ceiling or the floor is a fifth wall, however, in this instance, it was definitely the ceiling. Achieving the goal required embracing the restrictions of a tight budget, the load limitations of the pre-engineered truss system, along with energy code compliance. Imagine Absolute answered their question by collaborating with the owners and contractors to design and develop solutions which created a dynamic, distinct, functional ceiling system for the main show room of 2,200 sq.’, along with a 600 sq.’ mezzanine.
The lighting scheme is designed to accommodate flexibility in product display configurations; utilizing energy efficient CFL’s for general lighting and Halogen lamps for accent lighting. Finish materials were chosen for their ease of installation / cost, strength and weight.
Imagine Absolute has again demonstrated a strong commitment and a keen understanding of the client’s mission while achieving a final product that fosters their success.
Becker Photography http://elwood.longlines.com/~tmbecker/index.html
Leave a Reply
You must be logged in to post a comment.




