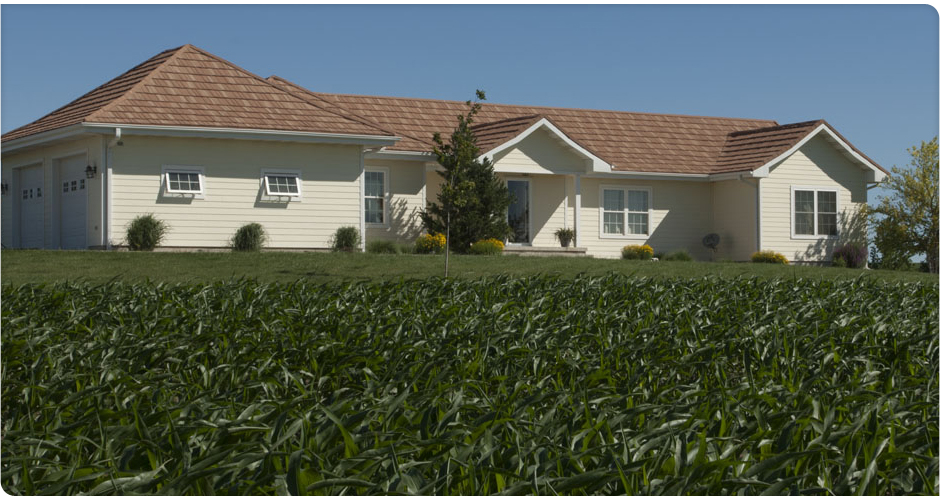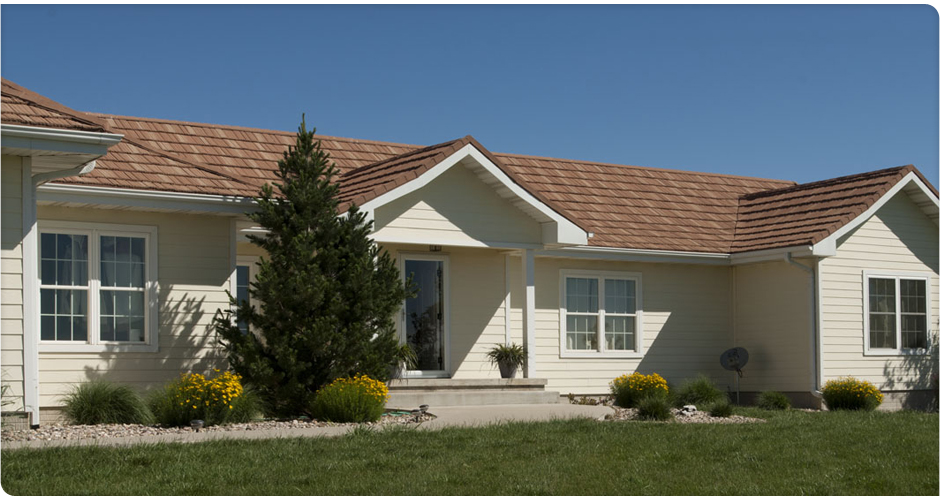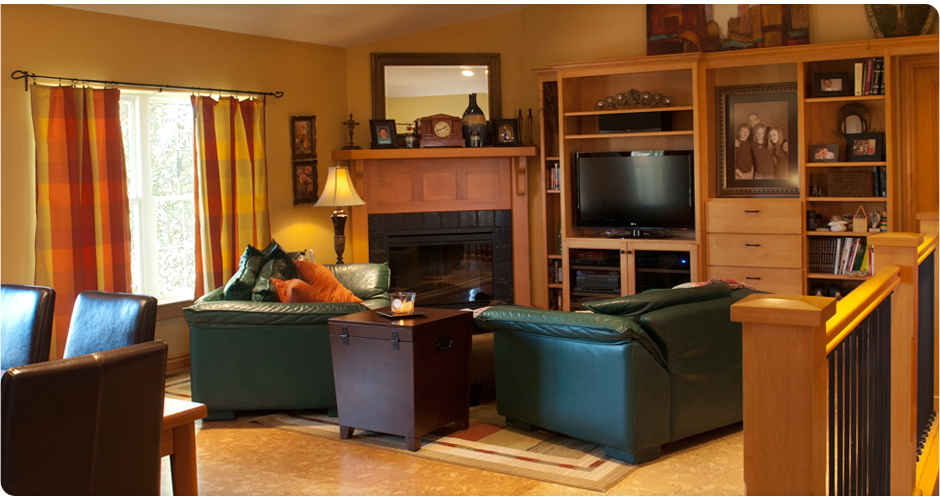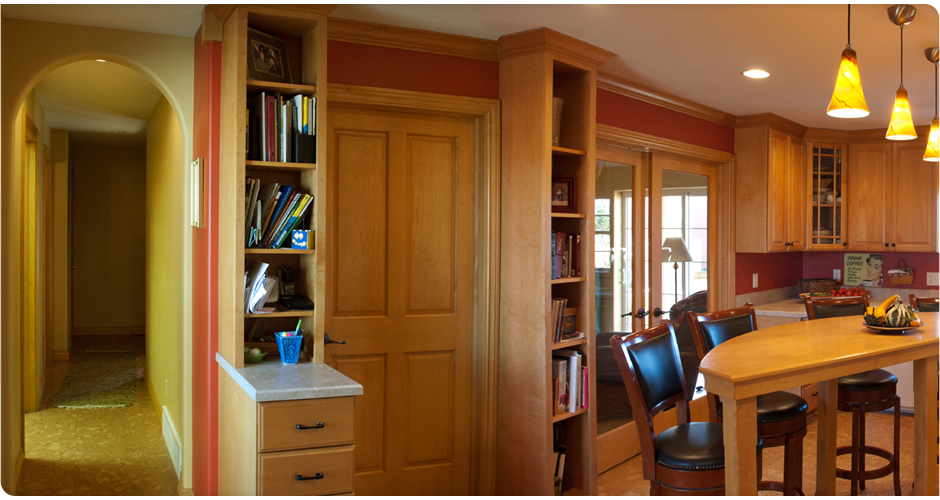Embracing the Land
Ranch home plans
Ranch home plans with unique design elements are possible. This is a home postured to accept its existence within the contours of the surrounding field. The client is the second generation to hold the responsibility of the land their home now is situated on. The main objective was to not have the structure stand as a beast towering over the field but to blend in. This objective required a simple structure with subtle lines but with some flare. The interior consists of three bedrooms, living dinning with gas fireplace, two and one half baths, laundry, study and a massage therapist studio. Hard maple trim with very clean lines runs
throughout the interior and special attention was given to every detail. Framing elements are of structural steel and the roofing is stone coated steel, chosen for its character and durability. South-southeast orientation of the front elevation allows light to enter the main living area along with providing dynamic views of the fields beyond. I assisted the client in the extensive process of identifying their needs prior to beginning the design process and now they live comfortably within their dream on the prairie.
Leave a Reply
You must be logged in to post a comment.




