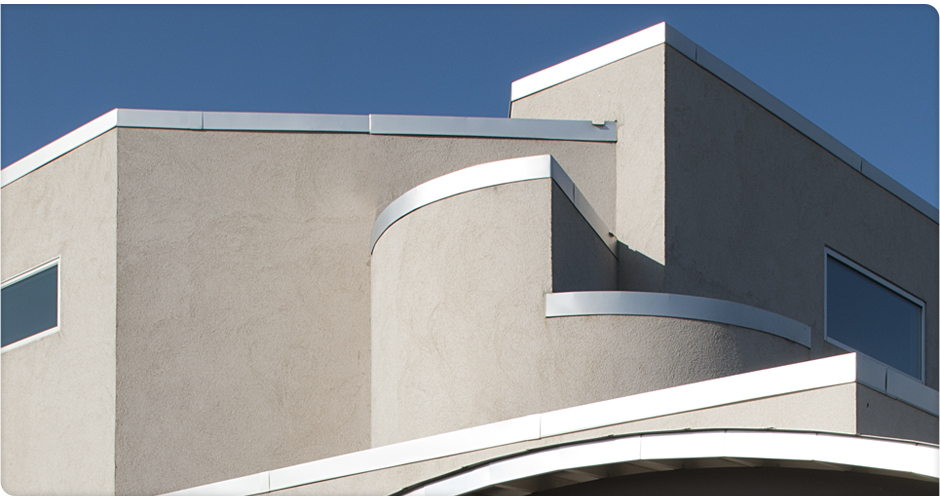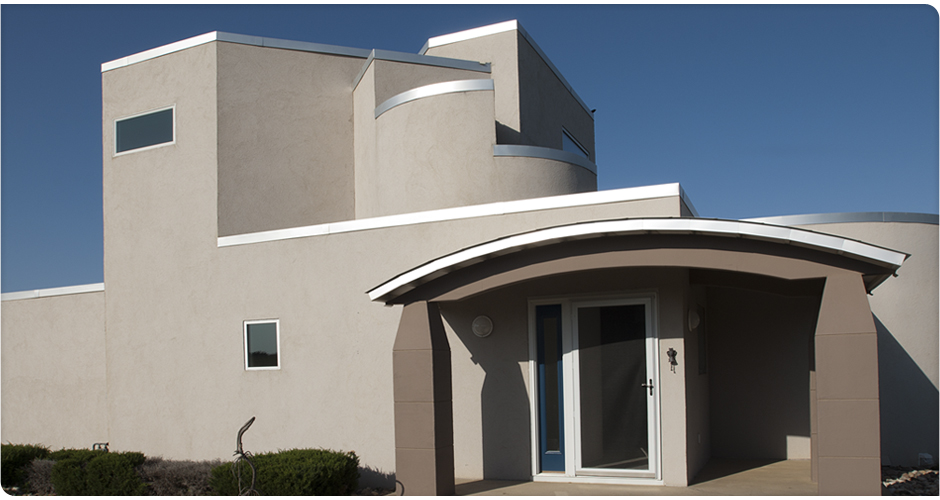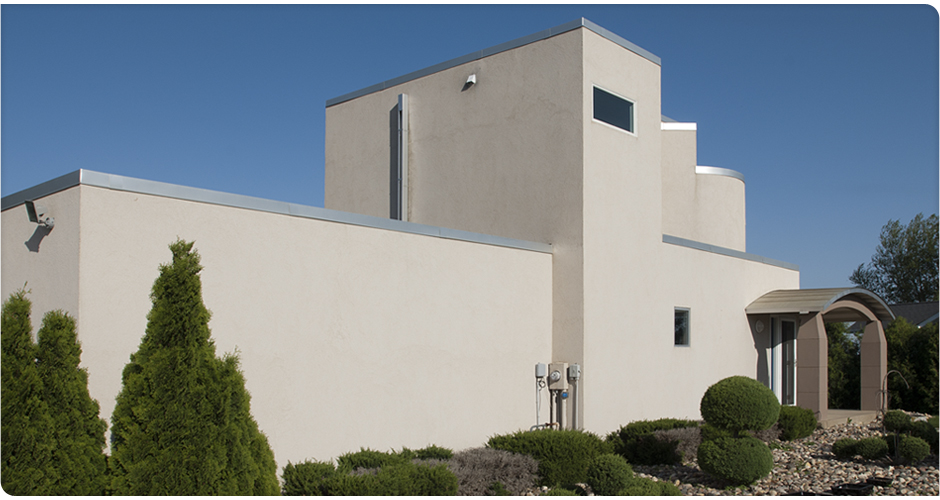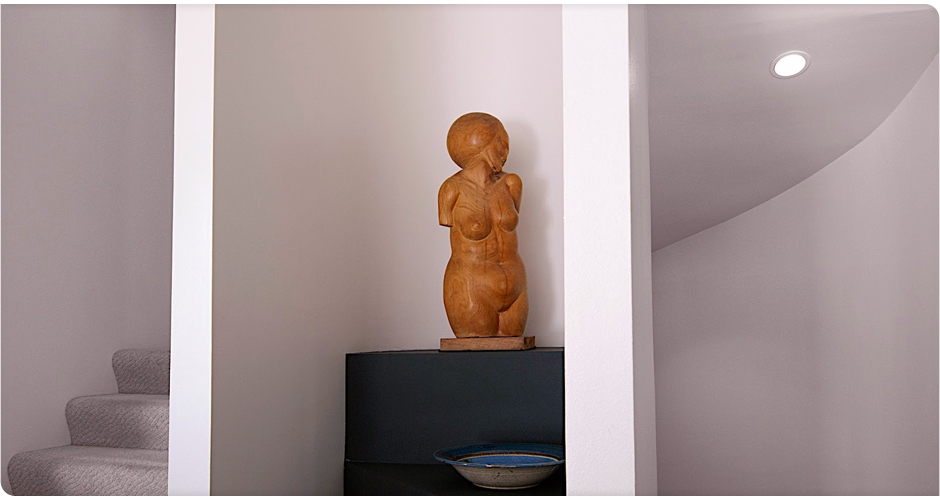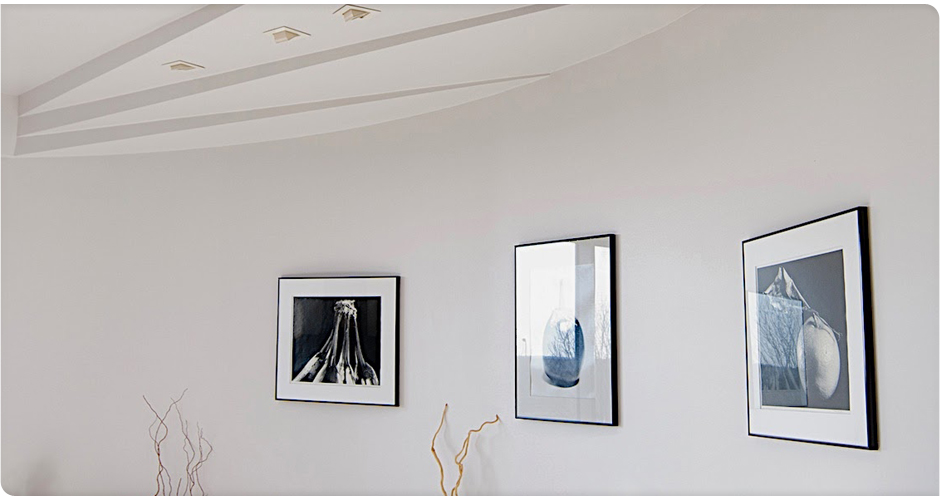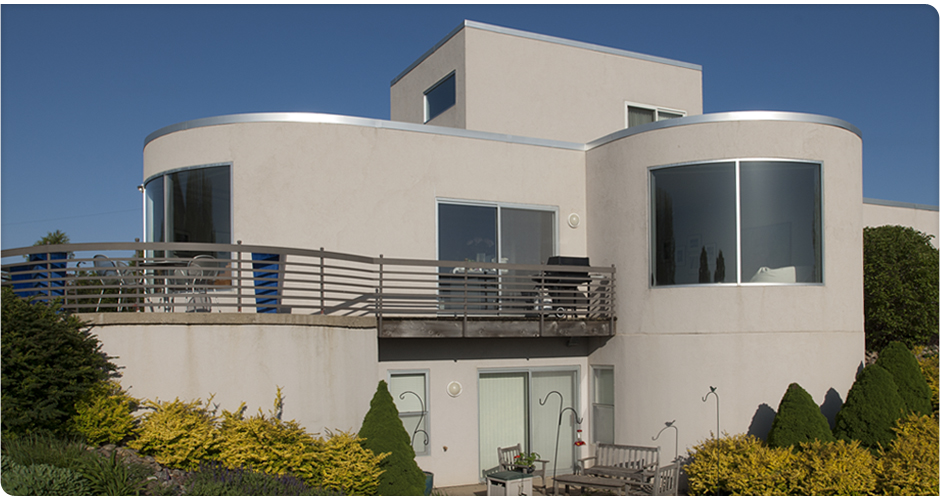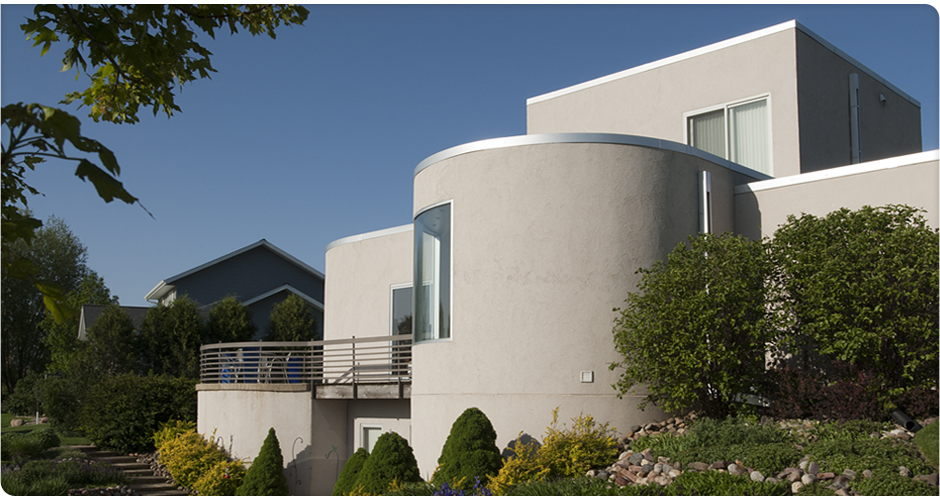Design With Curve Appeal
House Plans
The client provided a unique opportunity for a design and build project. The owner’s instructions were to put it simply “design and build me a home”. The owner trusted me with their project and provided only minimal input from concept to completion. Given their sense of art and sculpture it was imperative the structure would be sculptural in nature and provide a platform in the interior for their collection of art. The site chosen offered itself well to the undulating flowing gardens the owner wanted to create.
Other considerations were space for entertaining combined with the elements of a culinary kitchen. Within the structure are three bedrooms two and one half baths, den, dining, kitchen, family room, living room, laundry-storage, dark room. Major features are large curved glass windows with captivating views of the country side, two story plastered curved stair, gas fireplace, walk out lower level. Project completed on time and in budget. Gardens by Allyson images © Tom Becker.
Leave a Reply
You must be logged in to post a comment.

