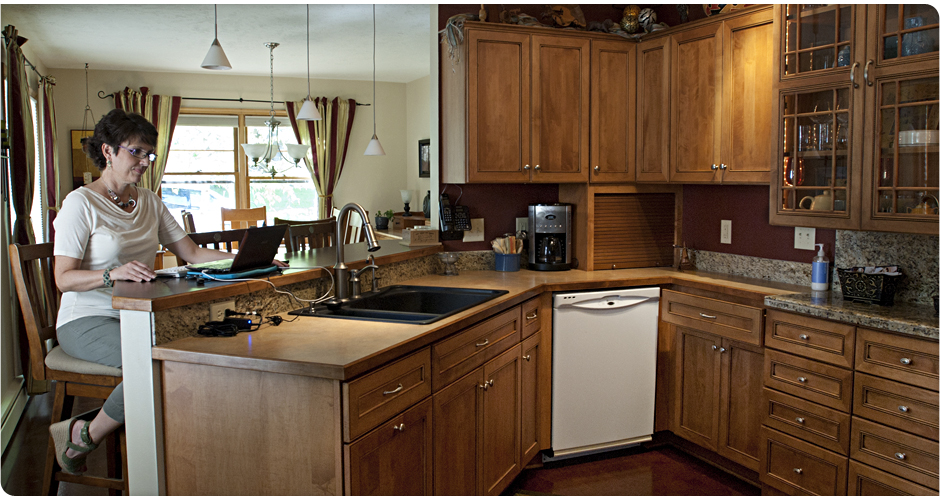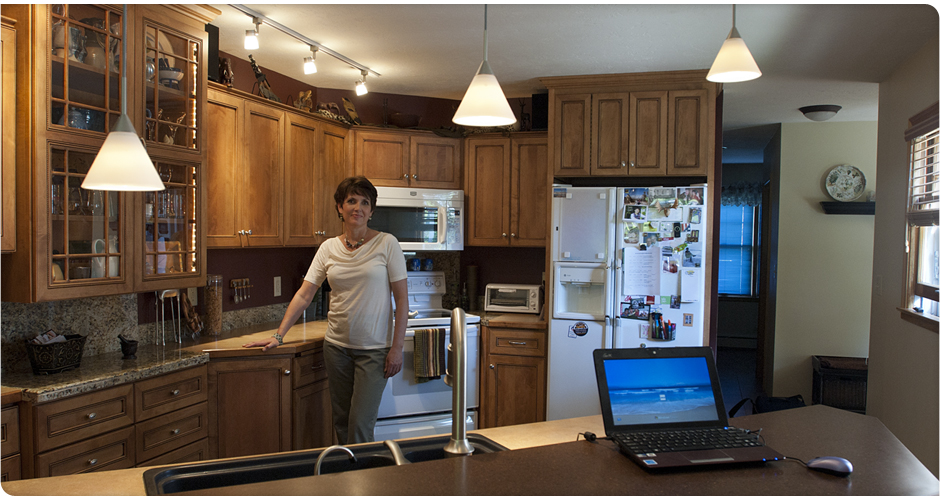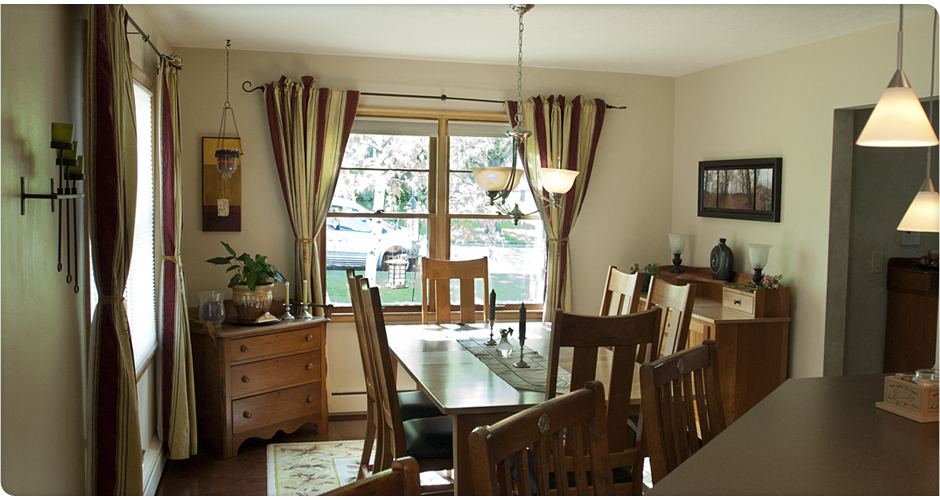The Heart of Any Home
House Design
House design: Life styles change and so do the requirements of the house design and the structure. This home built in the late 1950’s needed a new garage and side entrance with a statement of welcome. During the course of consulting with the client their needs further developed into a reworking of the kitchen / dining area along with new laundry area, storage. The decision to remodel was ultimately made after cost and benefit discussions with the client were completed. It was determined that the real estate value would be increased by the improvements as long as the costs stayed within budget.
During the design process the opportunity to incorporate a covered patio became evident with minimal cost increase and was approved. A team of very skilled contractors was assembled and with their expertise the project became a successful reality. To address energy efficiency the heating system was upgraded during renovations. This remodel project was completed with the client able to live in the home during construction with some minor disruption to their daily lives. In the end it was completed in time for a large family gathering celebrating their daughter’s marriage.
Leave a Reply
You must be logged in to post a comment.



