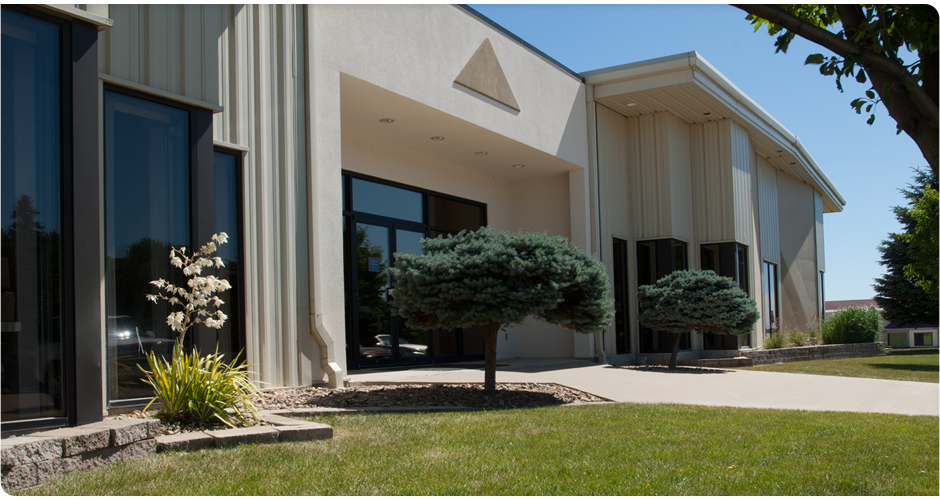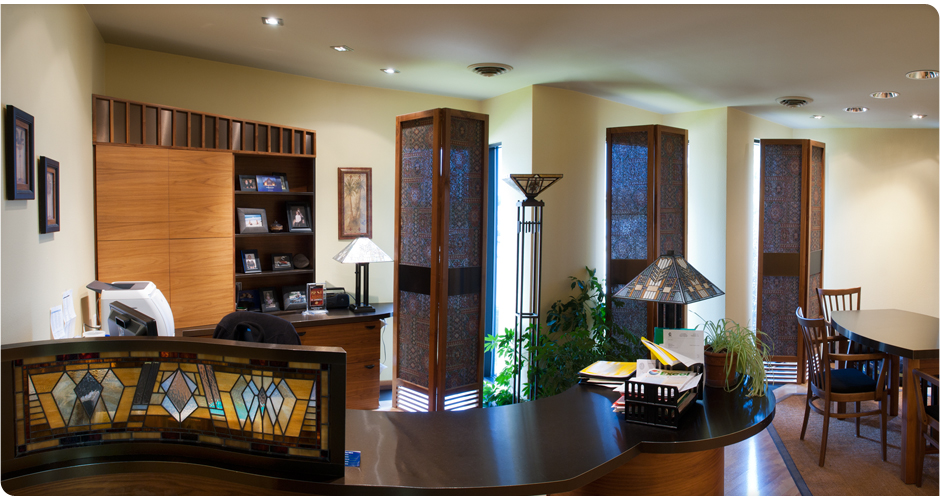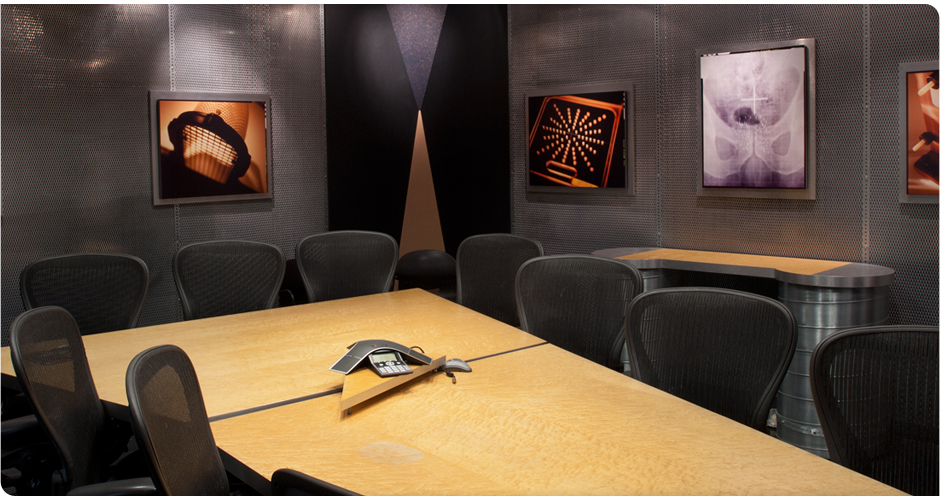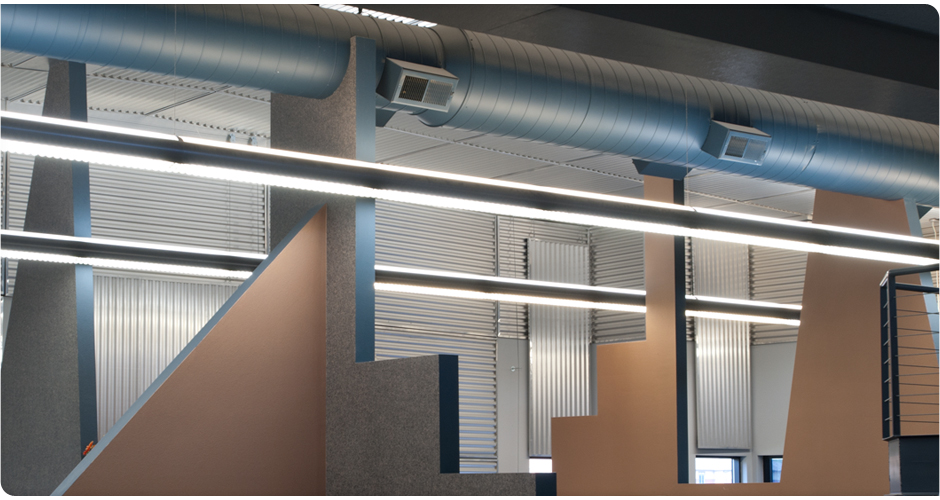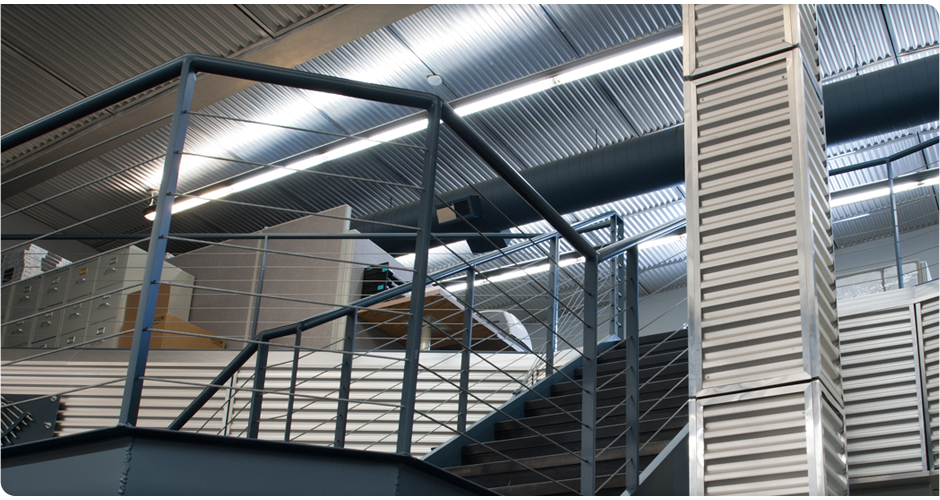Commercial Building
Medical Leader
This two-phase project began with a 12,500-square-foot expansion to sales, engineering, assembly, and shipping & receiving for this global leader in the development and distribution of oncology products. Phase two included the remodeling and redesign of, 3,000-square feet of the existing office space. Upon completion, the client had a total of 40,000 square feet of seamlessly integrated office and production space at their corporate headquarters. The main theme for the interior of the office space is high tech, industrial. Finishes of corrugated steel, steel cable and specialty paint coatings were chosen for durability and visual impact.
Executive offices were tailored specifically to the needs of each executive and reflected their individual personalities. The final result was a balanced, functional design for a cutting edge company combined with the warmth of the corporate executive. Consulting, owner representation and project design was provided. Scope of this project was from concept through completion utilizing all of our core services. Project was completed with minimal disturbance to operations and was on time and on budget. ImagesImages © Tom Becker
Leave a Reply
You must be logged in to post a comment.

