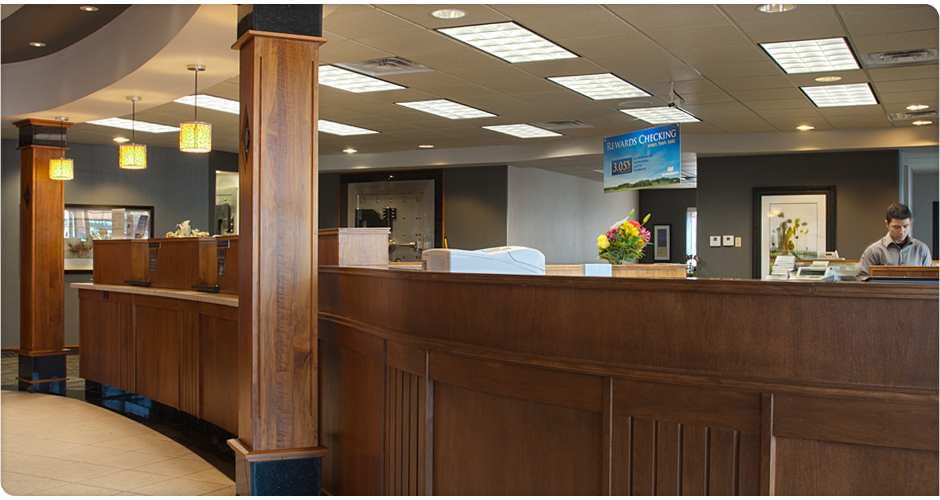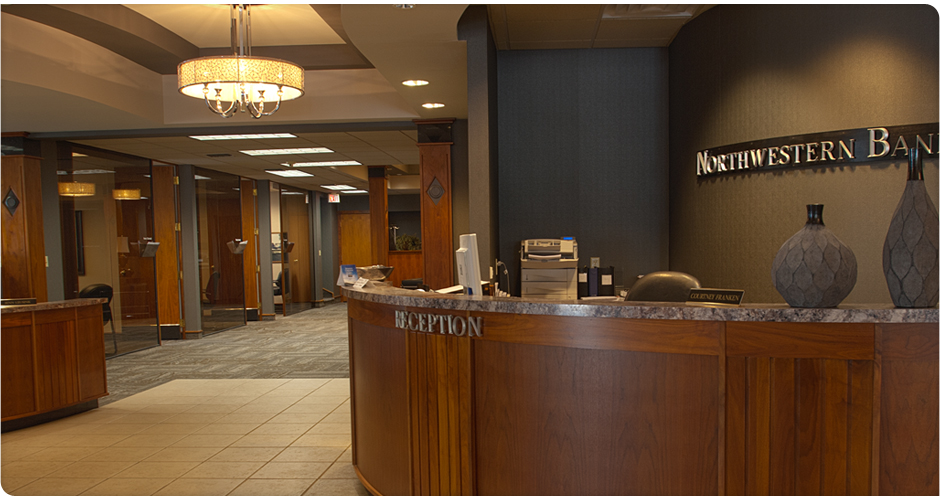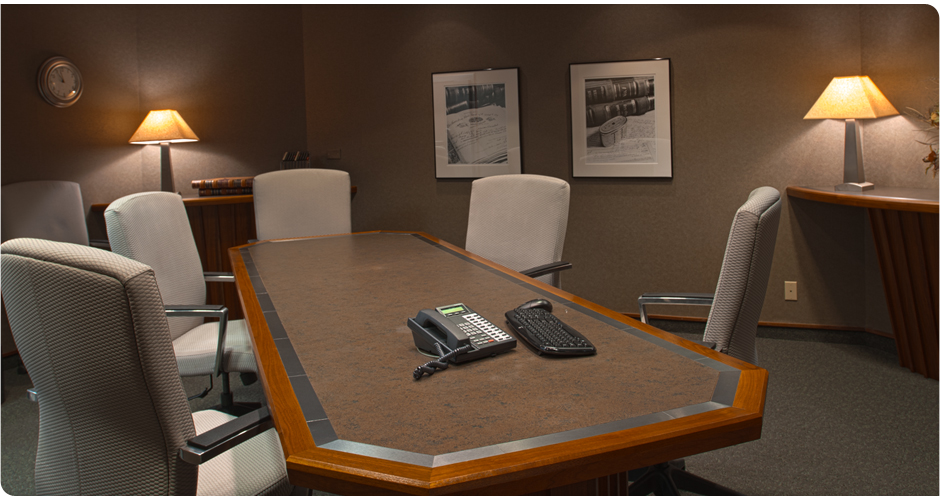Earning Visual Interest
Interior Design
The project was an existing banking facility with $196,399.000 in assets located on a corner of a major intersection on Main Street. The client requested a design which would use their existing space more efficiently and blend a progressive class A look with a statement of financial strength. The project began with a full assessment of the current interior space and forecasted use over a ten year period. Space which was underutilized was repurposed into a new conference room, additional offices, customer waiting, mail and copy area. The real estate division of the bank was relocated to an area adjacent to the lobby.
A major focus was to create a main lobby with a strong statement yet inviting and comfortable for customers. Finishes such as walnut and marble were chosen to soften the contemporary curved elements. Exterior work consisted of removal of existing sign attached to the building a new paint scheme, repairs to Ludiwichi clay tile roof along with design and installation of new free standing sign. Scope of this project was from concept through completion utilizing all of our core services. Project was completed with minimal disturbance to operations and was on time and on budget. Images © Tom Becker.
Leave a Reply
You must be logged in to post a comment.



